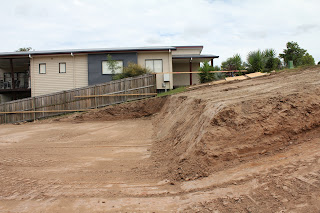Standing roughly where the garage will be looking towards the pad for the lower level
Standing in the pool looking towards the front of the house
Standing in the back corner of the house looking towards the front of the house
Looking where the study will be and the lower floor behind it
At the bottom of the block. A retaining wall will be built roughly where the fill ends leaving the bottom section of our block the same as what it is now.
Standing on the lower section of the block
The higher level will be the garage... obviously a lot flatter than that though
http://brookwaterorbust.blogspot.com












