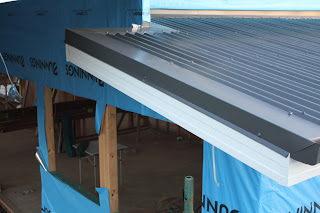 |
| Warning Warning, I'm in the roof and can't get out |
 |
| The deck roof |
 |
| Looking down the side of the house. Kitchen and Powder room roof is the lower section |
 |
| Kitchen windows looking out on the deck |
 |
| Switchboards in Garage - Small one on right is the main switchboard, and on the left is one of the three C-Bus panels |
 |
| Data/Media panel in the walk in robe. Security System will be going above this panel also. |
 |
| C-Bus panel in pantry |
 |
| C-Bus and distribution panel in Store Room downstairs. |
http://brookwaterorbust.blogspot.com





































