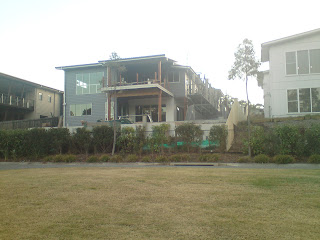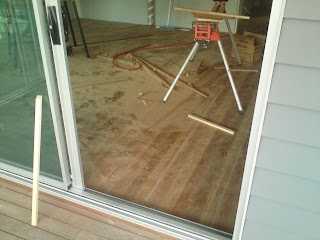The rest of the scaffolding is down, and the timber floor on the ground level is done. Excuse the phone photos again.
http://brookwaterorbust.blogspot.com
Thursday, July 28, 2011
Wednesday, July 27, 2011
Day 121
The scaffolding has started to come down. It's now looking more like a house.
http://brookwaterorbust.blogspot.com
http://brookwaterorbust.blogspot.com
Tuesday, July 26, 2011
Day 120
Timber floor has been started. Some of the kitchen, the study and downstairs hall still to go. Excuse the photos, all I had was my phone.
http://brookwaterorbust.blogspot.com
http://brookwaterorbust.blogspot.com
Sunday, July 24, 2011
Day 118
Most of the external cladding and painting is now done. Well enough for the scaffolding to start coming down anyway. The internal tiling has been started also.
http://brookwaterorbust.blogspot.com
 |
| The downstairs bathroom. That shelf above the bath will be in the same mosaic tiles as the shelf in the shower. |
 |
| Looking out the laundry door. |
 |
| Terrace under the deck. First paint coat is done. |
 |
| As above |
 |
| Looking into the hall window and window in Bedroom 3. |
 |
| Entry... still a bit of work to do here (obviously still waiting on front door). Eventually there will be a small deck in front of the entry door. |
 |
| Most of this will be white when the render is finished |
 |
| Powder Room |
 |
| Ensuite... shower is around the corner |
 |
| Ensuite Shower |
 |
| Kitchen looking out to the recently finished deck |
 |
| Deck just needs the railing done now, and a bit of work on the ceiling / beams etc |
 |
| We are happy with the grey colour we have gone with... Thanks Milly. |
 |
| Just the railings and sheeting that beam to go. |
 |
| As above |
 |
| Laundry and Store Room doors are hung |
http://brookwaterorbust.blogspot.com
Sunday, July 3, 2011
Day 97
A fair bit has happened since my last post. All the internal walls are now sheeted, and John has started the outside cladding. It's really starting to look like a house now.
http://brookwaterorbust.blogspot.com
 |
| The cladding on the top roof section is started. Looking forward to seeing the front finished! |
 |
| Garage |
 |
| Garage |
 |
| At the last minute we decided to go for wall insulation. If we built it in summer probably wouldn't have thought about it, but since it's been so cold lately we did it. |
 |
| Study |
 |
| Hall looking from the front door |
 |
| Family Room |
 |
| Kitchen |
 |
| Behind the scaffolding you can John has started the "linea" clading. Most of the upper level is this type with bits of the bottom and up under the roof, being vertical groove cladding. |
 |
| Downstairs bathroom all sheeted |
 |
| She must have her broom at all times when she visits the house. Pity she carries it by the bristles though. |
 |
| Looking down the hall from the bottom of the stairs (well the bottom of the future stairs anyway) |
 |
| Rumpus Room |
 |
| Rumpus Room |
 |
| Terrace... where the linea cladding meets the vertical groove |
 |
| As above |
http://brookwaterorbust.blogspot.com
Subscribe to:
Comments (Atom)
























